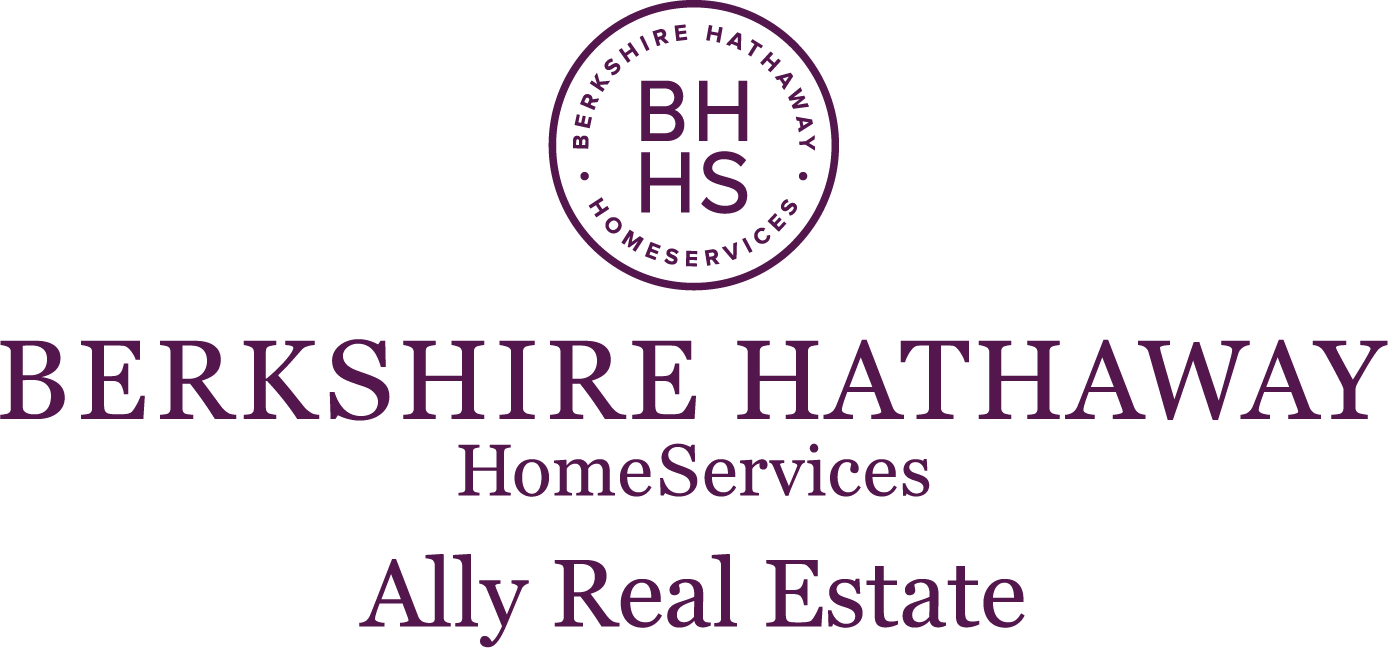About 17002 Stonebriar Road
Picture yourself in this spacious patio home located in the desirable Badger Ranch subdivision in Woodway! This 3 bedrooms, 2.1 bathrooms home was built in 2012 and was featured in the 2013 Parade of Homes magazine for being built from the ground up using all American-made materials. As you enter the exquisite leaded glass front door with leaded glass side panels, you will immediately notice the quality finishes through-out the home. There are high ceilings and beautiful moldings in every room, custom cabinetry and built-ins, plenty of recessed lighting and windows all having shutters or other coverings, and the freshly painted walls all make this home move-in ready and beautiful! The open concept living area with the propane fireplace and the breakfast area and kitchen all open to each other make for easy flow of people and activities. There is an extra large primary bedroom with its private bath that includes a shower, a tub, two sinks and a large walk-in closet. Bonus features include a storm shelter for security, a central vacuum system, a tankless hot water heater, metal roofing that looks like tiles, foam insulation including the garage, a laundry chute from the primary bedroom closet directly into the laundry room, and solar panels that greatly reduce your utility bills. A fenced backyard space with a covered patio gives you space to have a pet, barbeque outside, garden or just relax and enjoy the fresh air! Get settled into this lovely home before the holidays begin!
Features of 17002 Stonebriar Road
| MLS® # | 21041183 |
|---|---|
| Price | $499,000 |
| Bedrooms | 3 |
| Bathrooms | 2.10 |
| Full Baths | 2 |
| Half Baths | 1 |
| Square Footage | 2,393 |
| Acres | 0.18 |
| Year Built | 2012 |
| Type | Residential |
| Sub-Type | Single Family Residence |
| Style | Traditional |
| Status | Active |
Community Information
| Address | 17002 Stonebriar Road |
|---|---|
| Subdivision | Badger Ranch Patio Homes 2 |
| City | Woodway |
| County | McLennan |
| State | TX |
| Zip Code | 76712 |
Amenities
| Utilities | Asphalt, Cable Available, City Sewer, City Water, Curbs, Electricity Connected, Propane, Sewer Available, Sidewalk, Underground Utilities |
|---|---|
| Features | Club House, Community Pool, Curbs, Pickle Ball Court, Pool, Sidewalks, Tennis Court(s) |
| # of Garages | 2 |
| Garages | Driveway, Garage Door Opener, Garage Faces Side |
| Is Waterfront | No |
| Has Pool | No |
Interior
| Interior Features | Built-in Features, Cable TV Available, Chandelier, Decorative Lighting, Double Vanity, Open Floorplan, Pantry, Walk-In Closet(s), Central Vacuum |
|---|---|
| Appliances | None |
| Heating | Central, Active Solar, Solar |
| Fireplace | Yes |
| # of Fireplaces | 1 |
| Fireplaces | Brick, Family Room |
Exterior
| Exterior Features | Covered Porch(es), Rain Gutters |
|---|---|
| Roof | Other |
| Construction | Brick |
| Foundation | Slab |
School Information
| District | Midway ISD |
|---|---|
| Elementary | South Bosque |
| Middle | River Valley |
| High | Midway |
Listing Details
| Agent | Sherry Pattillo |
|---|---|
| Office | Coldwell Banker Apex, REALTORS |


