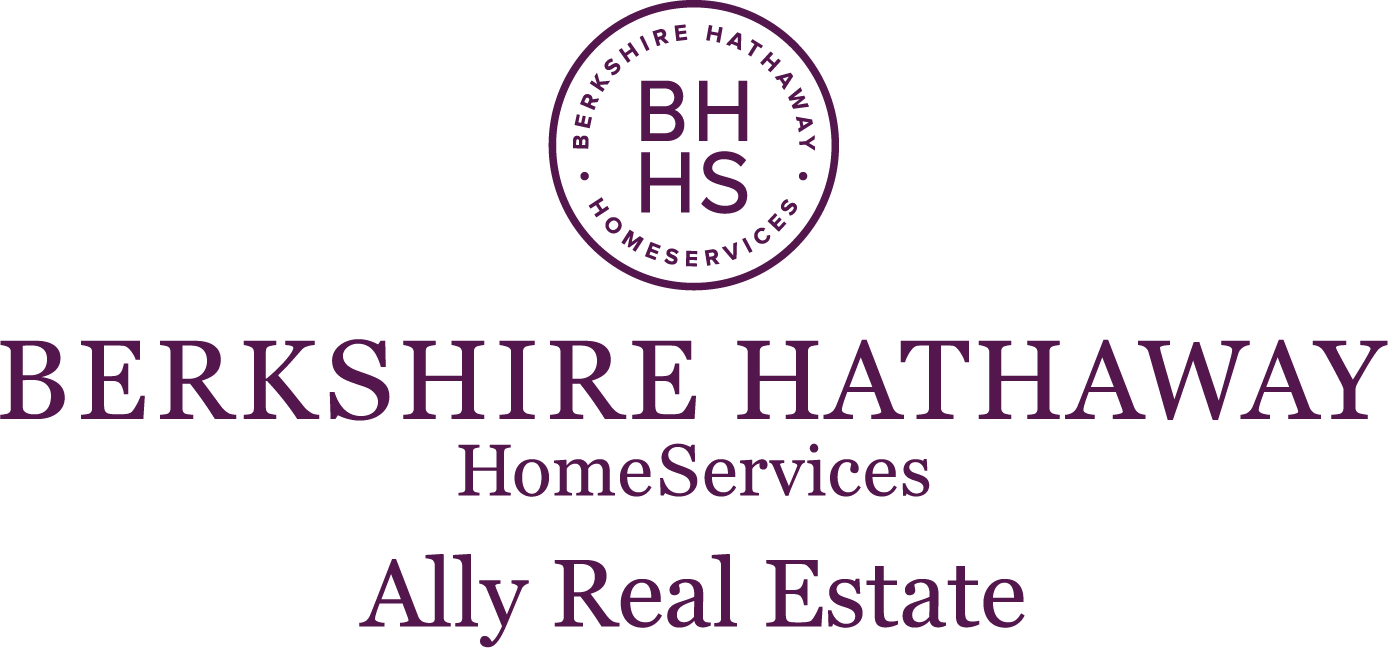About 114 Easy Street
Proposed new construction in a 55+ community! This 4-bedroom home offers a spacious 19' x 15' family room with a corner brick fireplace and gas logs, open to the large kitchen for seamless entertaining. The flexible layout allows the front bedroom to serve as a private study. Highlights include 10-foot ceilings, 8-foot doors, and a professional Frigidaire gas range with convection oven and built-in air fryer. Buyers can select finishes and exterior elevation designs to personalize their home. Built by an established custom builder, this affordable, well-designed home is located just minutes from town, dining, and Squaw Valley Golf Course. Community amenities include a pool, with lawn care covered by the HOA—perfect for relaxed retirement living.
Features of 114 Easy Street
| MLS® # | 21057497 |
|---|---|
| Price | $378,000 |
| Bedrooms | 4 |
| Bathrooms | 2.00 |
| Full Baths | 2 |
| Square Footage | 1,800 |
| Acres | 0.30 |
| Year Built | 2023 |
| Type | Residential |
| Sub-Type | Single Family Residence |
| Status | Active |
Community Information
| Address | 114 Easy Street |
|---|---|
| Subdivision | Vista Ridge |
| City | Glen Rose |
| County | Somervell |
| State | TX |
| Zip Code | 76043 |
Amenities
| Utilities | All Weather Road, City Sewer, City Water |
|---|---|
| Features | Pool |
| # of Garages | 2 |
| Garages | Driveway |
| Is Waterfront | No |
| Has Pool | No |
Interior
| Interior Features | Open Floorplan, Walk-In Closet(s) |
|---|---|
| Heating | Central, Electric |
| Fireplace | Yes |
| # of Fireplaces | 1 |
| Fireplaces | Brick, Decorative, Gas Logs |
Exterior
| Roof | Composition |
|---|---|
| Foundation | Slab |
School Information
| District | Glen Rose ISD |
|---|---|
| Elementary | Glen Rose |
| High | Glen Rose |
Listing Details
| Agent | Rees Atkins |
|---|---|
| Office | The Atkins Agency |


