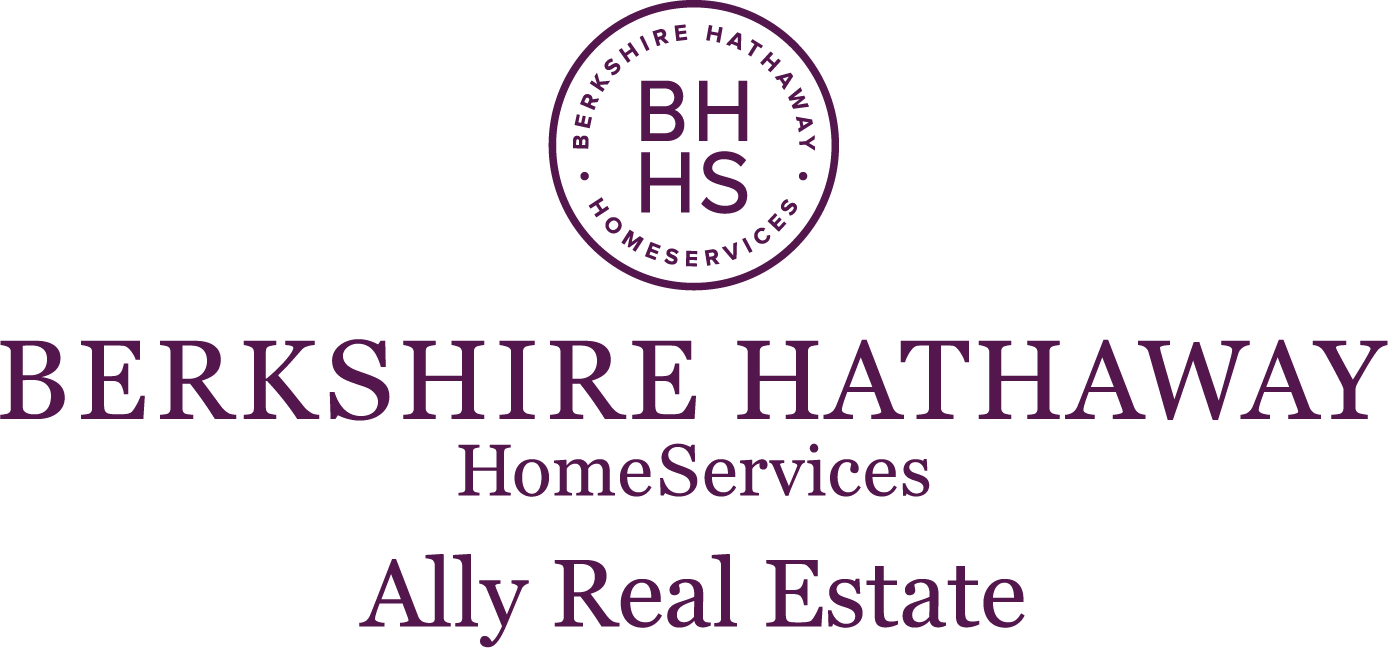About 1008 Huffines Boulevard
Luxury Shaddock Home in Inspiration near Lake Lavon! This stunning one story home offers 3 bedrooms, 2.5 baths, and a 3-car garage with over $130K in designer upgrades. Enjoy an open floor plan with high ceilings and real hand-scraped hardwood floors, leathered Taj Mahal quartzite counters, and elegant custom details throughout. The gourmet kitchen is a true centerpiece, featuring an oversized island with seating, induction cooktop, pendant lighting, and abundant storage. The spacious living room includes a custom media wall with electric fireplace, floating shelves, and beautiful ledger stone accent. The private primary suite showcases a cathedral-beamed ceiling, plantation shutters, and an ensuite bath with dual vanities, garden tub, separate shower, and a custom walk-in closet with built-ins. Versatile by design, the large home office can double as a den to suit your lifestyle needs. Outdoor living shines with a covered patio, extended entertaining area, boulder-edged landscaping, walking paths, shed, and 12 French drains for superior drainage. Located in the master-planned community of Inspiration, with resort-style amenities including pools, pickleball, playgrounds, dog park, clubhouse, fitness center, and trails around Lake Lavon, and served by top rated Wylie ISD schools. Move in ready, meticulously maintained, and better than new! Don't miss the rare opportunity to own this one story luxury home in Wylie's most sought after neighborhood.
Features of 1008 Huffines Boulevard
| MLS® # | 21066791 |
|---|---|
| Price | $775,000 |
| Bedrooms | 3 |
| Bathrooms | 2.10 |
| Full Baths | 2 |
| Half Baths | 1 |
| Square Footage | 2,633 |
| Acres | 0.24 |
| Year Built | 2025 |
| Type | Residential |
| Sub-Type | Single Family Residence |
| Style | Traditional |
| Status | Active |
Community Information
| Address | 1008 Huffines Boulevard |
|---|---|
| Subdivision | Inspiration Ph 8a |
| City | Wylie |
| County | Collin |
| State | TX |
| Zip Code | 75098-2025 |
Amenities
| Utilities | Cable Available, Community Mailbox, Curbs, Electricity Connected, Individual Gas Meter, MUD Sewer, MUD Water, Sidewalk, Underground Utilities |
|---|---|
| Features | Club House, Community Pool, Fitness Center, Jogging Path/Bike Path, Lake, Park, Playground, Sidewalks, Curbs, Pickle Ball Court |
| # of Garages | 3 |
| Garages | Garage, Garage Door Opener, 2-Car Double Doors, Garage Faces Front, Tandem, Side By Side |
| Is Waterfront | No |
| Has Pool | No |
Interior
| Interior Features | Built-in Features, Cable TV Available, Cathedral Ceiling(s), Chandelier, Decorative Lighting, Flat Screen Wiring, High Speed Internet Available, Kitchen Island, Open Floorplan, Pantry, Sound System Wiring, Vaulted Ceiling(s), Walk-In Closet(s) |
|---|---|
| Heating | Central |
| Fireplace | Yes |
| # of Fireplaces | 1 |
| Fireplaces | Electric, Living Room, Stone, Ventless |
Exterior
| Exterior Features | Covered Porch(es), Rain Gutters, Private Yard |
|---|---|
| Lot Description | Landscaped, Sprinkler System, Subdivision |
| Roof | Composition |
| Construction | Brick |
| Foundation | Slab |
School Information
| District | Wylie ISD |
|---|---|
| Elementary | George W Bush |
| High | Wylie East |
Listing Details
| Agent | Cynthia Hart |
|---|---|
| Office | Colleen Frost Real Estate Serv |
| Contact Info | 469-280-0008 |


