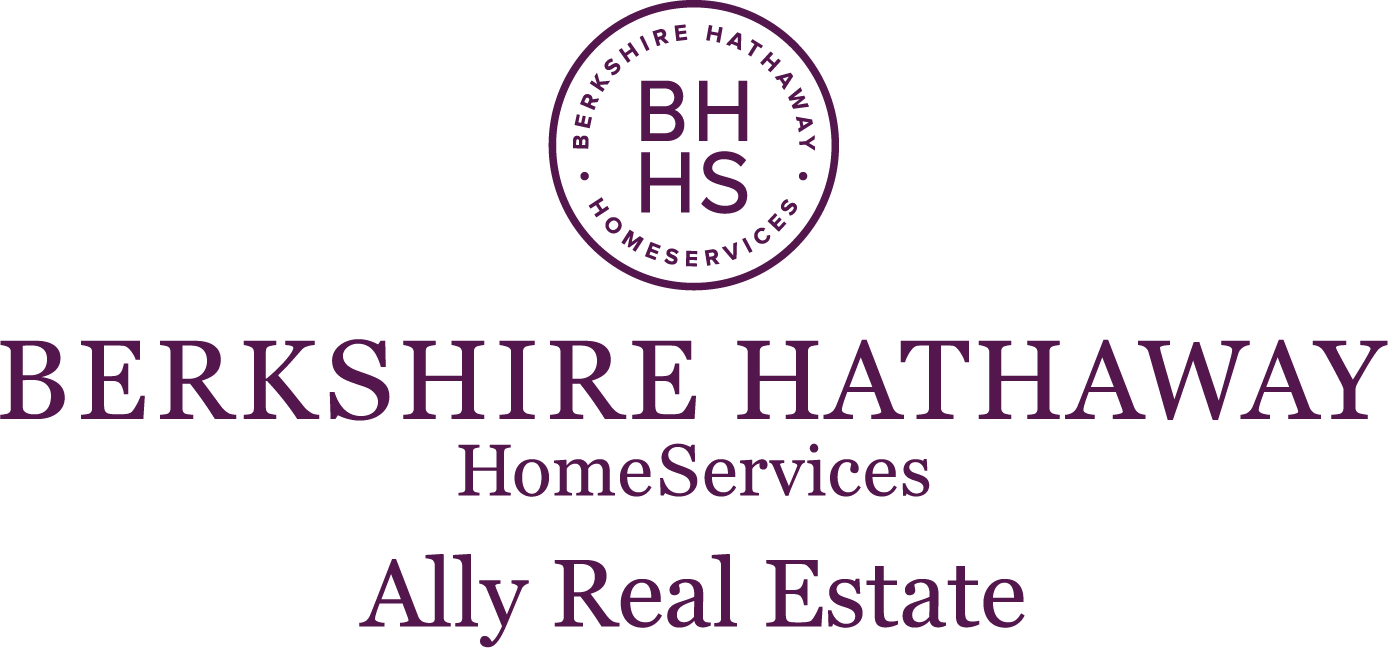About 11010 Kings Canyon
BUYER CAN CUSTOMIZE - UNDER CONSTRUCTION - PROJECTED COMPLETION FEB 2026 or EARLY MARCH. Nestled within the prestigious Tanglewood Estates subdivision in Woodway, TX, this property offers a remarkable blend of contemporary design and timeless elegance. With 5 bedrooms, 3.5 bathrooms, and a versatile flex space upstairs, this home is a perfect match for modern family living. The heart of the home is a beautifully designed kitchen that features stainless steel appliances, modern cabinetry designs, and an island that overlooks the living room and gas fireplace. The main floor boasts 3 bedrooms, an office, and a primary suite with a luxurious shower, freestanding tub, and walk-in closet. The second floor features a flex space that can be customized to suit your lifestyle - use it as a home office, media room, or a playroom for the kids. Families residing in Tanglewood Estates have the advantage of the natural gas options, sidewalk lined streets, a 3 acre park, 1 acre pocket parks, and being a part of the esteemed Midway Independent School District. With its spacious layout, top-notch schools in the Midway ISD, and a vibrant dining scene, this property offers the perfect blend of comfort, style, and convenience for your family's next chapter.
Features of 11010 Kings Canyon
| MLS® # | 21072180 |
|---|---|
| Price | $914,328 |
| Bedrooms | 5 |
| Bathrooms | 3.10 |
| Full Baths | 3 |
| Half Baths | 1 |
| Square Footage | 3,672 |
| Acres | 0.34 |
| Year Built | 2026 |
| Type | Residential |
| Sub-Type | Single Family Residence |
| Status | Active |
Community Information
| Address | 11010 Kings Canyon |
|---|---|
| Subdivision | Tanglewood Estates |
| City | Woodway |
| County | McLennan |
| State | TX |
| Zip Code | 76712 |
Amenities
| Utilities | City Sewer, City Water, Natural Gas Available |
|---|---|
| Features | Sidewalks |
| # of Garages | 2 |
| Garages | Driveway, Garage, On Street |
| Is Waterfront | No |
| Has Pool | No |
Interior
| Interior Features | Chandelier, Eat-in Kitchen, Kitchen Island, Open Floorplan, Pantry, Vaulted Ceiling(s), Walk-In Closet(s) |
|---|---|
| Heating | Central, Electric, Fireplace(s), Heat Pump |
| Fireplace | Yes |
| # of Fireplaces | 1 |
| Fireplaces | Gas |
Exterior
| Roof | Composition |
|---|---|
| Construction | Brick, Siding |
| Foundation | Slab |
School Information
| District | Midway ISD |
|---|---|
| Elementary | Chapel Park |
| Middle | Midway |
| High | Midway |
Listing Details
| Agent | Lindsey Mclean |
|---|---|
| Office | White Label Realty |


