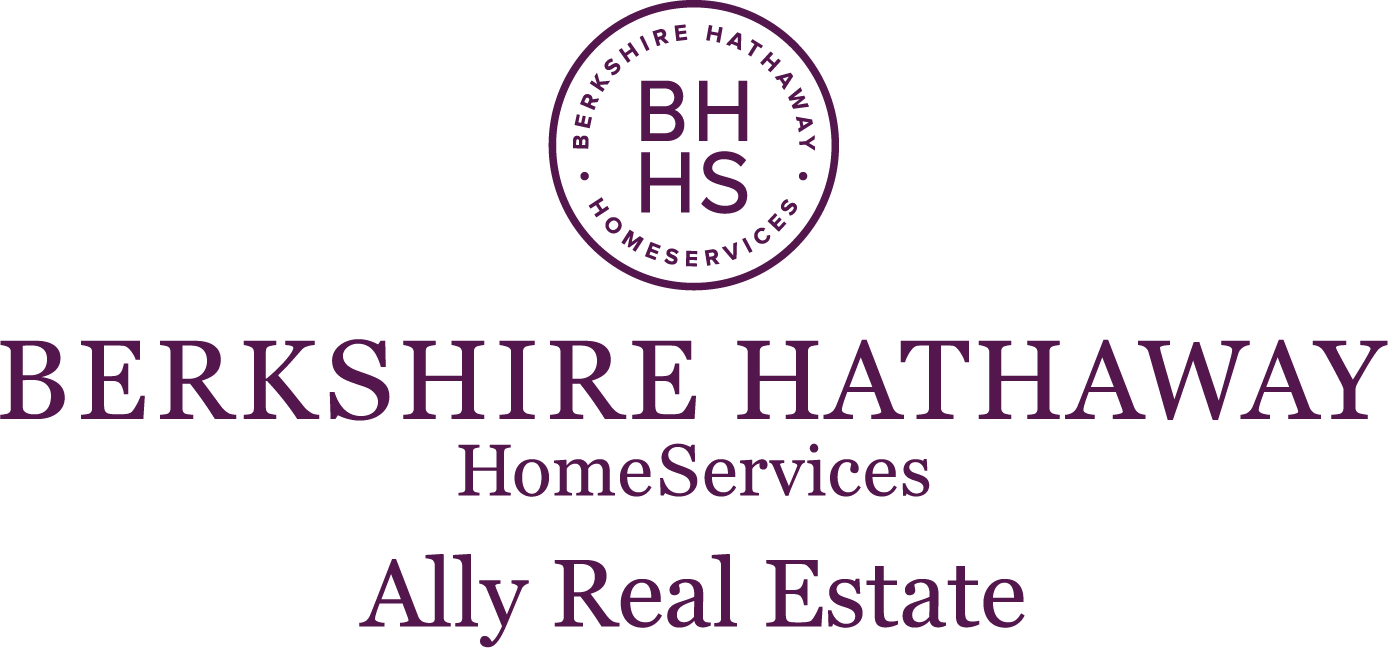About 383 Pawnee Drive
Located just minutes from Lake Texoma and completely updated, this 3 bedroom and 2 bath home has it all. New roof, all new windows, new flooring, new kitchen and baths, and modern updates throughout! Enjoy easy lake access and endless opportunities for boating, fishing, and outdoor recreation. Perfect as a full-time residence, lake house, or a short-term rental investment like Airbnb, this property sits on a large lot with plenty of space for outdoor enjoyment. There’s room for boat or RV parking and space to add a workshop. A 2-car garage offers additional storage and convenience. Inside, comfort meets efficiency with a highly efficient mini-split system for heating and cooling, keeping energy costs low while maintaining ideal temperatures year-round. The living room is quite large and features a wood burning fireplace. New cabinets in the kitchen with quartz counters, island, stainless steel appliances, and open concept. The Primary bedroom is oversized with an ensuite bath. Dual sinks and a new shower. The other 2 bedrooms are very large. There's even room for a mud bench in the laundry room! The roof and windows were done in June of 2025. Enjoy peace of mind with all the recent updates and the unbeatable location near marinas, casino, golf, and the lake. Whether you’re seeking a weekend getaway, an income property, or your next home by the water, this one checks every box. Don’t miss this move-in ready gem near Lake Texoma—schedule your showing today!
Features of 383 Pawnee Drive
| MLS® # | 21093982 |
|---|---|
| Price | $329,000 |
| Bedrooms | 3 |
| Bathrooms | 2.00 |
| Full Baths | 2 |
| Square Footage | 1,808 |
| Acres | 0.34 |
| Year Built | 1970 |
| Type | Residential |
| Sub-Type | Single Family Residence |
| Style | Ranch |
| Status | Active |
Community Information
| Address | 383 Pawnee Drive |
|---|---|
| Subdivision | Sherwood Shores |
| City | Gordonville |
| County | Grayson |
| State | TX |
| Zip Code | 76245-5300 |
Amenities
| Utilities | Asphalt, Co-op Electric, Co-op Water, Individual Water Meter, Septic |
|---|---|
| # of Garages | 2 |
| Garages | Concrete, Driveway, Garage, Garage Door Opener, 2-Car Double Doors |
| Is Waterfront | No |
| Has Pool | No |
Interior
| Interior Features | Double Vanity, Eat-in Kitchen, Granite Counters, High Speed Internet Available, Kitchen Island, Open Floorplan |
|---|---|
| Heating | Heat Pump |
| Fireplace | Yes |
| # of Fireplaces | 1 |
| Fireplaces | Wood Burning |
Exterior
| Lot Description | Few Trees |
|---|---|
| Roof | Composition |
| Foundation | Pillar/Post/Pier, Slab |
School Information
| District | Whitesboro ISD |
|---|---|
| Elementary | Whitesboro |
| Middle | Whitesboro |
| High | Whitesboro |
Listing Details
| Agent | Anne Schabacker |
|---|---|
| Office | LPT Realty, LLC |
| Contact Info | 877-366-2213 |


